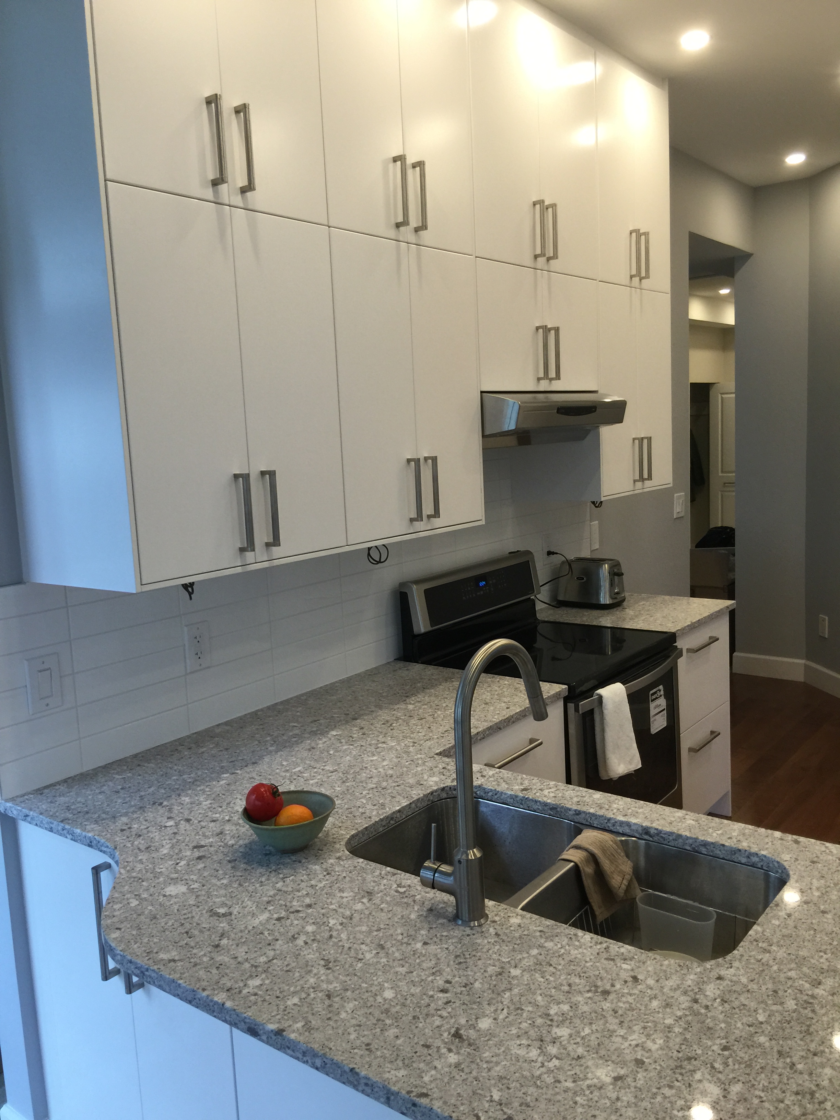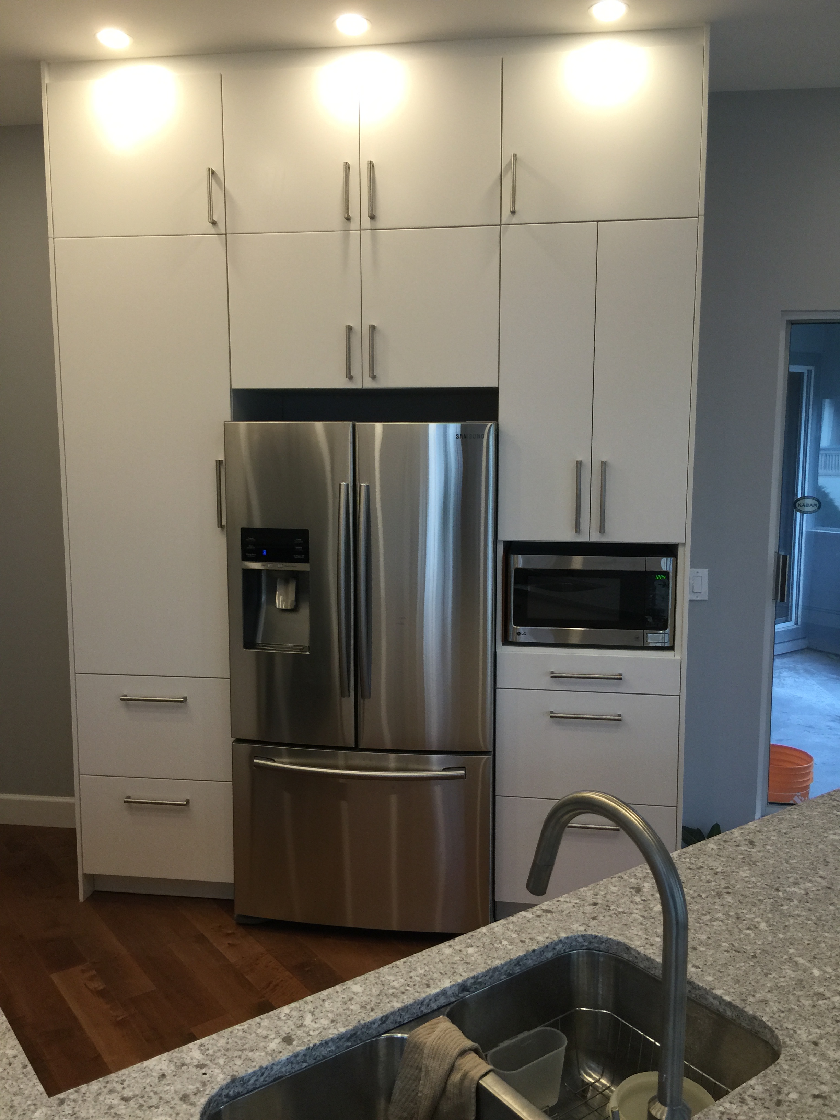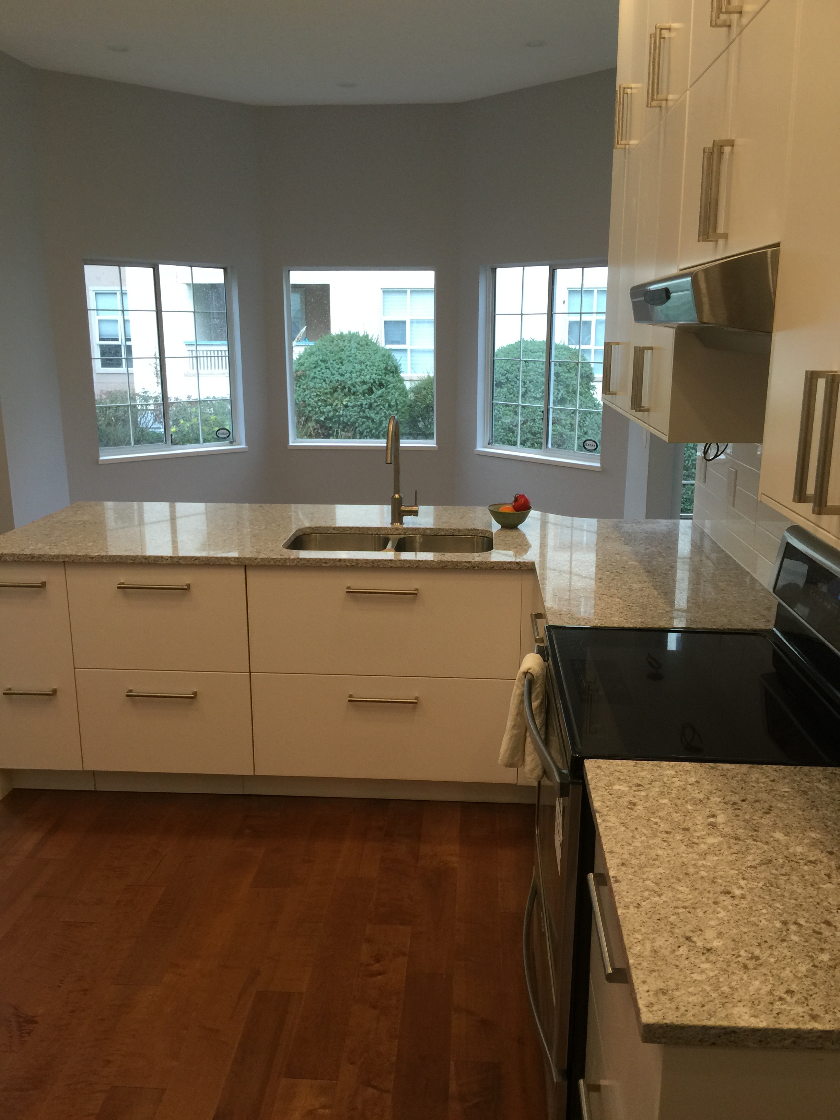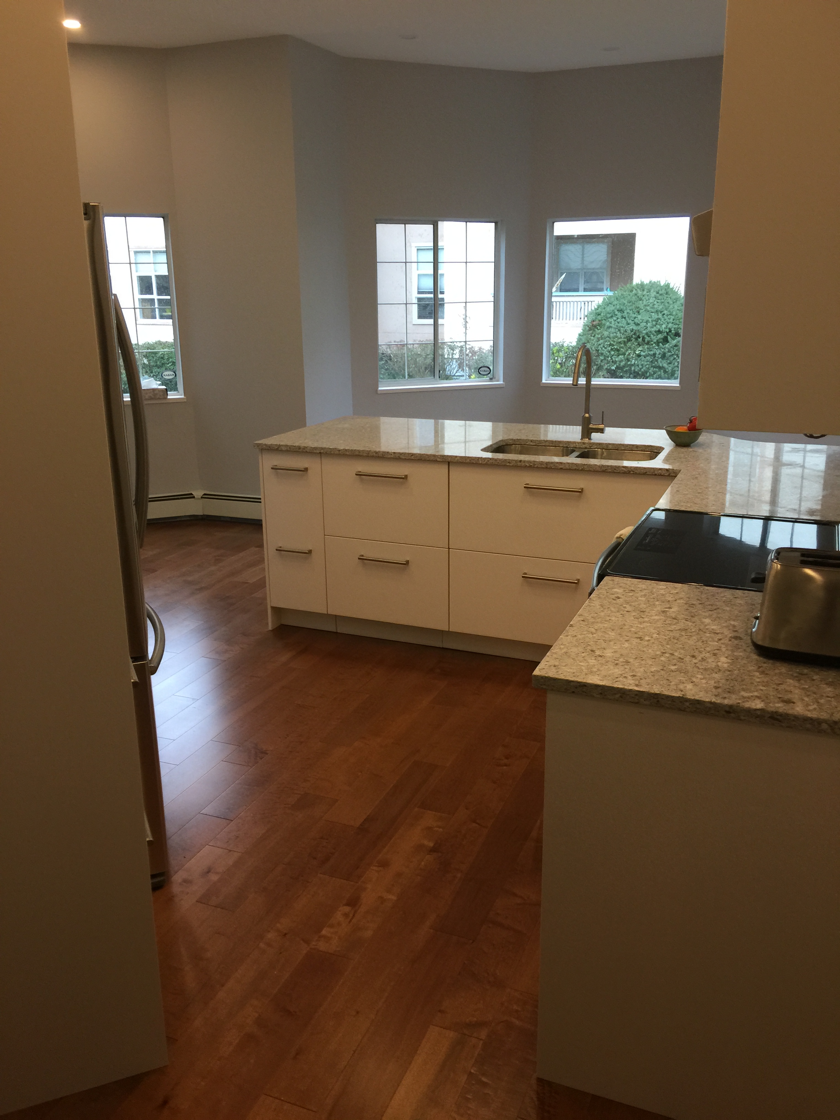Townhouse Kitchen Renovation
Project Info
Client:
TownhouseLocation:
RichmondValue:
Contact usThis townhouse kitchen renovation included removing all of the old cabinets, countertops, appliances, lighting and flooring. Additional lights was added to increase lighting in the kitchen. New cabinets, hardware, quartzcountertops, appliances and flooring installed. The design of this kitchen involved maximizing the height of the cabinets to allow for more storage. Given the small size of this kitchen, a second row of cabinets was added. A small step ladder is necessary given the height. Although this is not ideal, it still adds a lot of storage. Typically we have items in our kitchen that we only use on occasion. So, when stocking the upper cabinets, it’s recommended to store items that are only needed occasionally.




Copyright © 2025. All rights reserved. Website & Marketing by Guaranteed SEO
